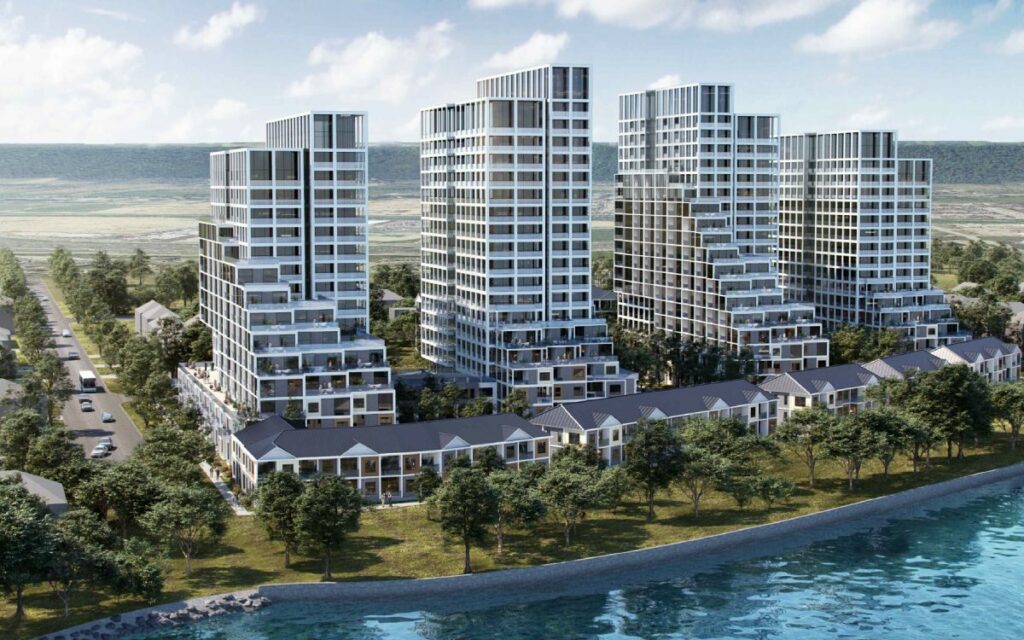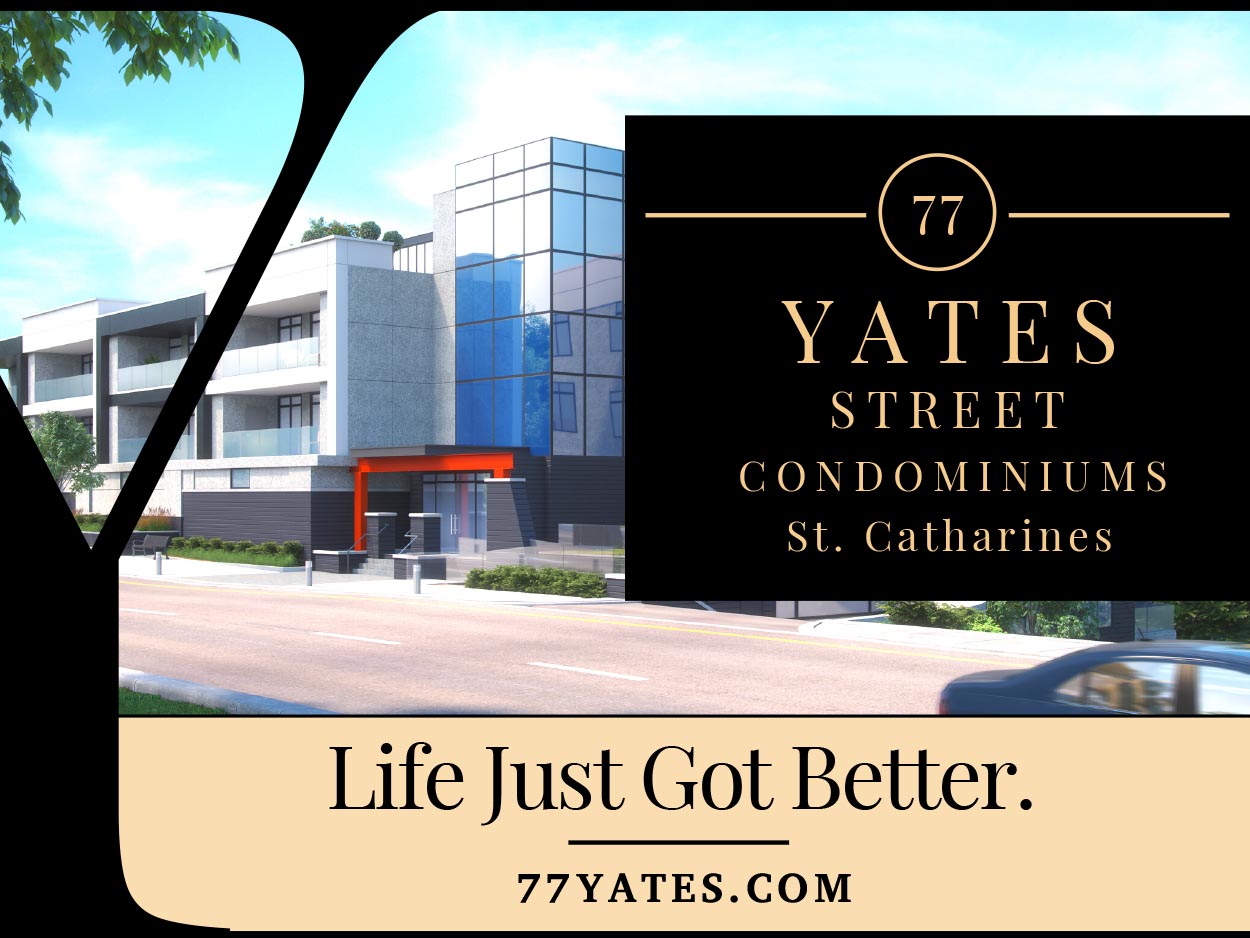
The decision was delivered by the Ontario Land Tribunal Vice-Chair Shannon Braun. Pictured: Rejected proposed development. Photo Credit: Urban Solutions.
A plan for 1,060 residential housing units on the site of the former LIUNA Gardens banquet centre at 526 Winona Road on the waterfront was recently rejected at the Ontario Land Tribunal.
The decision was delivered by the Ontario Land Tribunal Vice-Chair Shannon Braun.
The developer, Fengate LIUNA Gardens Holdings LP, filed an appeal with the Tribunal on June 1, 2022, after the City of Hamilton failed to rule on their rezoning applications within the 120-day deadline laid out in the Planning Act.
The development was to be part of the Winona North neighbourhood, which the Tribunal notes is “a predominantly low-rise residential neighbourhood.”
Fengate originally hoped to build 1,212 residential units on the 3.4 hectare property, including two 24-storey and two 15-storey buildings, 30 two-storey townhouses, and 64 four-storey townhouses.
The original proposal also included 1,067 parking spaces.
However, prior to the hearing, Fengate made revisions to the proposal, reducing the number of residential units to 1,060.
Changes included reducing the two 15-storey towers to 12-storey towers, reducing the easterly 24-storey tower to 22 storeys, increasing the westerly 24-storey tower to 26 storeys, and changing some of the townhouse configurations.
Fengate also increased the total number of parking spaces for vehicles to 1,420, increasing the parking ratio from 0.88 to 1.2 spaces per unit.
But the changes were not enough to convince the Tribunal to rule in their favour.
Fengate was seeking a number of zoning regulation exemptions, including from minimum parking spot requirements, density limits, and height restrictions.
City staff contended that the development was out of character for the neighbourhood, too dense, and contrary to municipal plans for the area.
Current requirements for the area stipulate that there must be approximately 1.73 parking spaces per unit, maximum heights must be no more than nine storeys, and development density must be no more than 99 units per hectare.
Nevertheless, a report prepared by Fengate’s planning consultant Urban Solutions contended that “the Winona area is undergoing a period of transition [away] from traditional low-rise single detached dwellings” so the development should have been approved.
On the contrary, the final decision from the Tribunal reads that they “do not accept that the neighbourhood of Winona North is in transition and that the Subject Property is on the periphery of the neighbourhood.”
The Tribunal notes that although there are some taller buildings along the waterfront near Shoreview Place and the South Service Road, those areas “are not dominated by single family dwellings” as is the case in Winona North.
The Tribunal also focused on the issues of traffic, the lack of transit options, and low on-site parking when evaluating the development.
The closest transit stops are 1.2 to 1.5 km away at Winona Crossing on the other side of the QEW while all schools are located at least two kilometres away.
In conclusion, Braun wrote, “The Tribunal considers the proposal overly ambitious, attempting to maximize, rather than optimize development and introducing too great a change in built form and an inappropriate level of intensification into the heart of Winona North.”
“The result would be an abrupt transformation of this low-rise, low-density suburban neighbourhood into a high-density urban environment with built forms that do not exist in harmony but, rather, compete visually and functionally with the existing built form and character.”

Based in Hamilton, he reaches hundreds of thousands of people monthly on Facebook, Instagram, TikTok, and Twitter. He has been published in The Hamilton Spectator, Stoney Creek News, and Bay Observer. He has also been a segment host with Cable 14 Hamilton. In 2017, he received the Chancellor Full Tuition Scholarship from the University of Ottawa (BA, 2022). He has also received the Governor General’s Academic Medal. He formerly worked in a non-partisan role on Parliament Hill in Ottawa.






