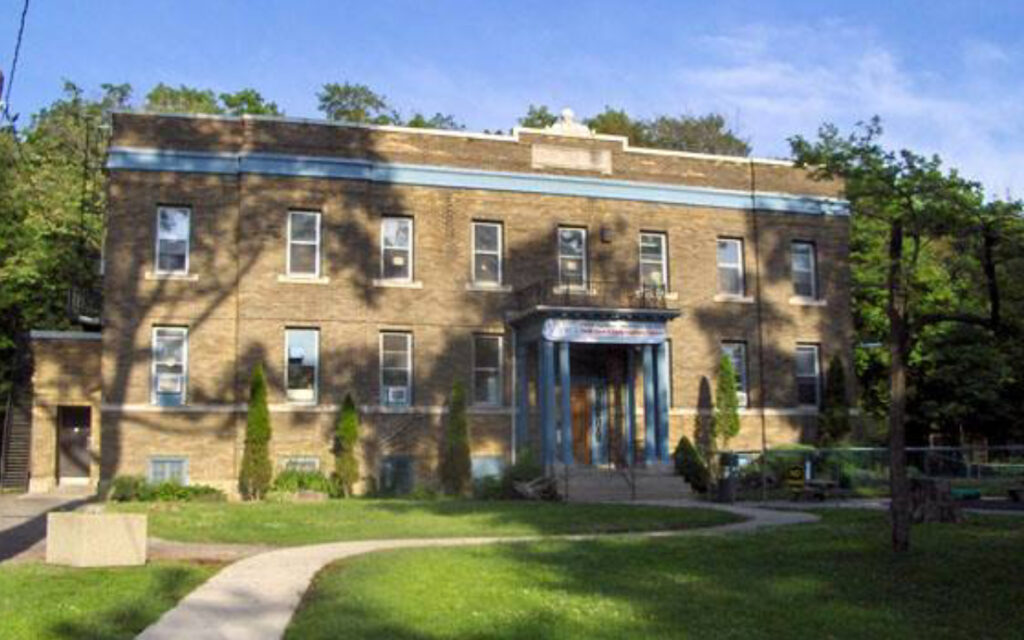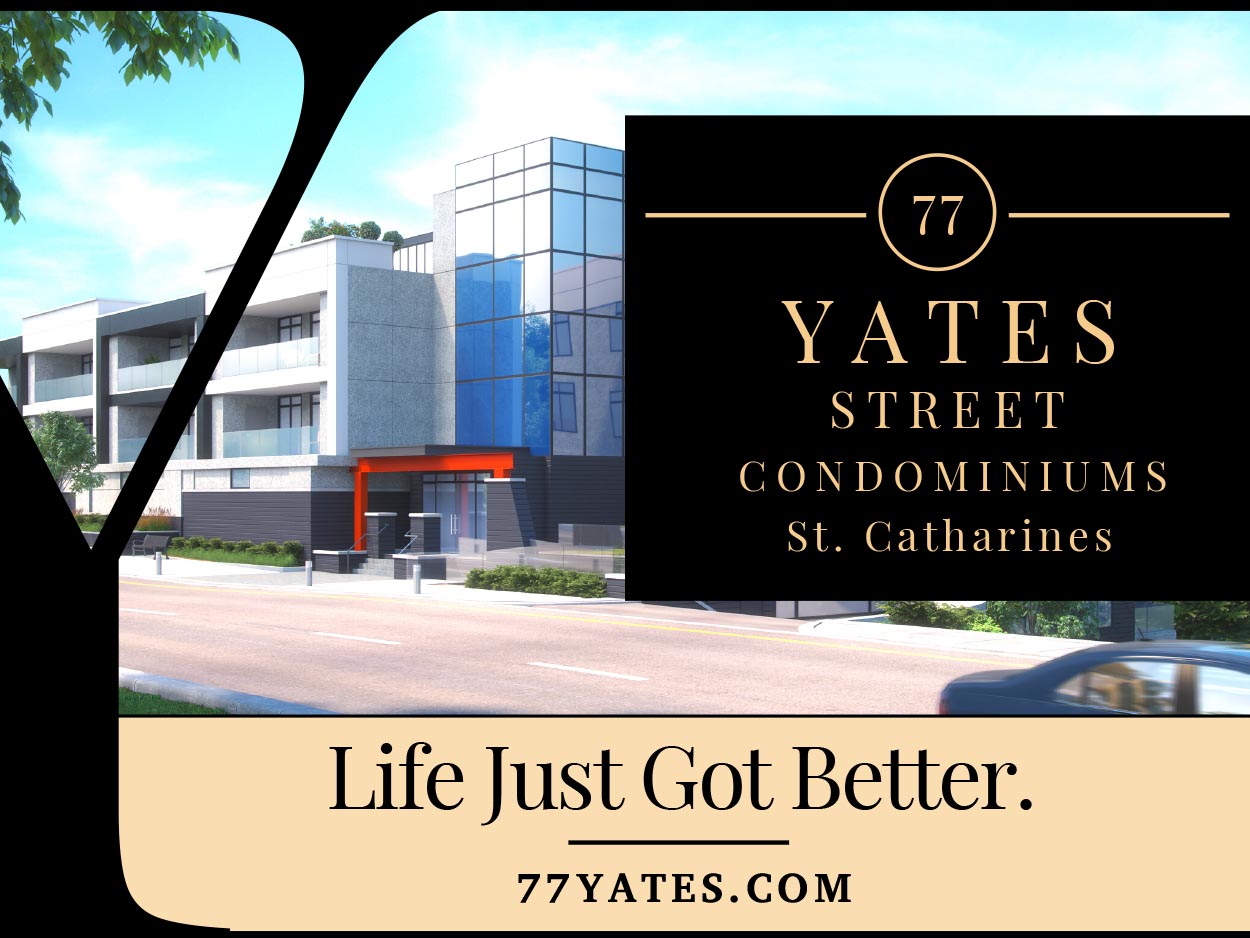
Thirty-nine townhouses are set to be built along with five buildings. Pictured: Old nurses’ residence. Photo Credit: Facebook/Vintage Hamilton.
A large multi-million-dollar housing development is planned for Hamilton Mountain’s Chedoke brow lands, and it has already been called one of the largest housing developments that Hamilton’s escarpment has ever seen.
Located at 801, 820, 828, 855, 865, and 870 Scenic Drive, the development, put forward by Valery Developments Inc., is set to see 609 apartment units and 35 townhouse units at the site of the former Chedoke Hospital.
The 10.7-hectare (26-acre) site is southwest of Downtown Hamilton on the escarpment above the Chedoke Golf Course.
Chedoke Hospital was founded in 1906 as the Mountain Sanatorium and meant to provide care for those who were ill with tuberculosis.
The facility then became the Chedoke General and Children’s Hospital in 1961.
But then all programs were switched to other facilities in the area, the hospital was closed, and lands were sold in 2006 to Deanlee Management Inc.
The hospital structure was demolished in 2014.
Around that time the property was sold to Valery Developments, and there was talk of building 204 bungalows on the site.
In 2012, the Ontario Municipal Board (OMB) ruled that any development on the land would be capped at 529 units, with buildings allowed to have no more than nine storeys.
But, in 2018, Valery Developments submitted a proposal to build 874 units on the site, with 764 condominium units and 110 townhouses.
Condo units would be split up into nine different buildings with heights ranging from four to 12 storeys.
They also initially planned to tear down the historic Long and Bisby building that was built in 1920 as a nurse’s residence.
The building was then given heritage designation in 2020.
As such, the Long and Bisby building will now be adapted for office use and is expected to house amenities as part of the new development.
The City of Hamilton did not make a ruling on the 874-unit plan within the set amount of time, and in 2021, Valery Developments filed a non-decision appeal with the Ontario Land Tribunal (OLT).
Valery Developments then changed their plan, lowering heights and the number of units in the development, through a resubmission in May 2022.
A hearing at the OLT was scheduled to begin on Feb. 20, 2024, but Valery Developments reached a settlement with the City of Hamilton for the current plans before that hearing was needed.
As such, 39 townhouses are set to be built along with five buildings.
Three of those buildings will be five storeys high, one will be six storeys, and another will be 8 storeys.
The woodlot on the northeast corner of the site will remain intact, as will the Cross of Lorraine on the mountain brow, and the previously mentioned Long and Bisby building.
The development is said to “adhere to the spirit of the [2012] OMB decision” as it is limited to low-rise apartments only.
Additionally, the 1,000 parking spaces will be mostly underground.
A new municipal sidewalk is planned along the entire north side of Scenic Drive, the Brow Trail is maintained, and there will be cycling routes within the paved private roadways of the development.

Based in Hamilton, he reaches hundreds of thousands of people monthly on Facebook, Instagram, TikTok, and Twitter. He has been published in The Hamilton Spectator, Stoney Creek News, and Bay Observer. He has also been a segment host with Cable 14 Hamilton. In 2017, he received the Chancellor Full Tuition Scholarship from the University of Ottawa (BA, 2022). He has also received the Governor General’s Academic Medal. He formerly worked in a non-partisan role on Parliament Hill in Ottawa.






