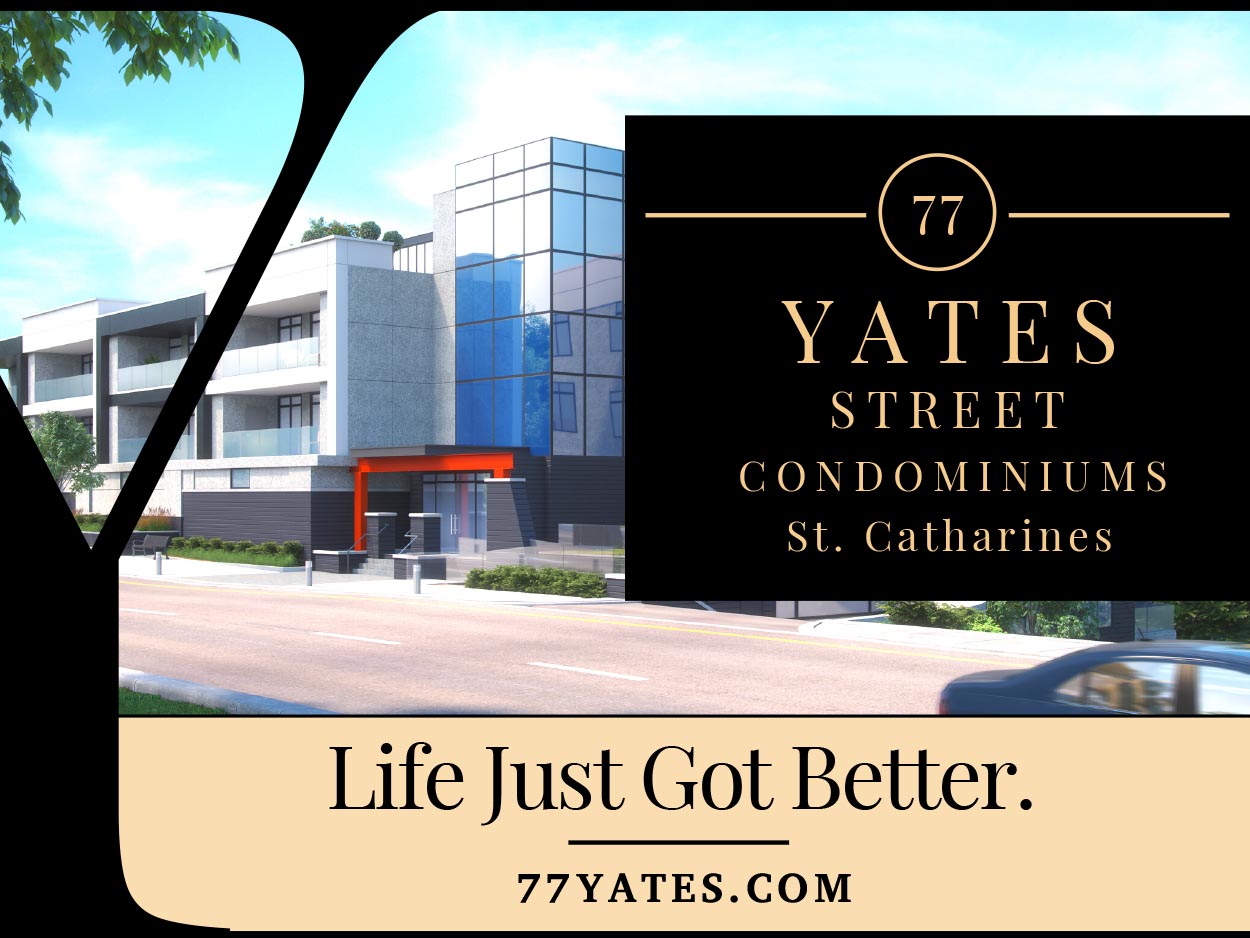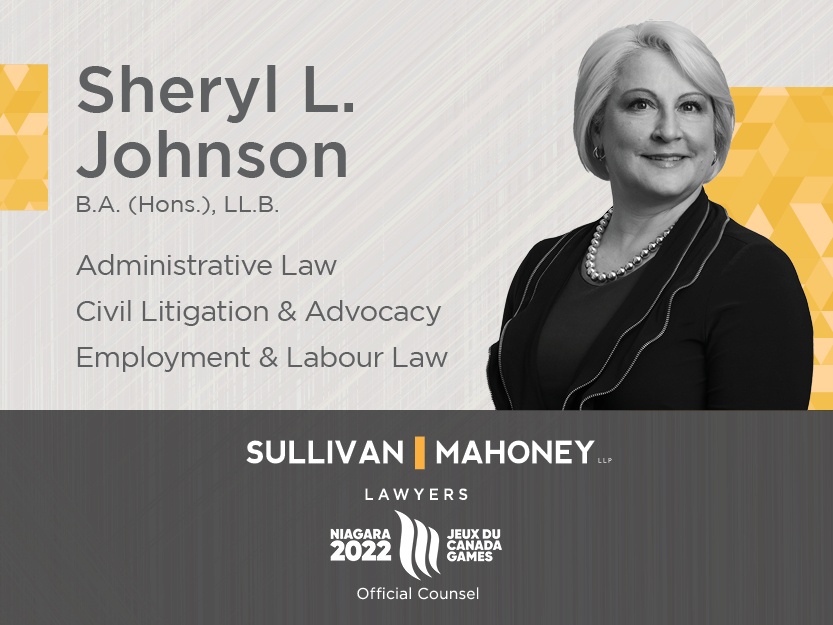The project recently had its draft plan of subdivision approved by Hamilton City Council.
Planning is continuing for a significant residential development with 19 residential towers and 91 townhouses at the site of Hamilton’s Eastgate Square Mall that will completely transform the area.
The project, led by developer Harrison Equity Partners, recently had its draft plan of subdivision approved by Hamilton City Council.
The draft outlines the development blocks for the project and the four phases of construction that are planned.
Notably, the developers have changed their original plan, reducing the number of new units set to be built, but increasing the number of residential towers.
The initial concept proposal released by Harrison Equity Partners in 2022 outlined a plan to build 13 apartment towers plus townhouses with a total of 5,162 residential units, which was estimated to add about 9,100 new people to the area.
The initial proposal called for one 42-storey tower, one 37-storey tower, two 25-storey towers, one 24-storey tower, four 20-storey towers, two 18-storey towers, one 16-storey tower, and one 15-storey tower.
Each tower was also set to have a six-storey podium for parking, ground-level retail, and additional residential units.
The current draft plan instead calls for 19 residential towers plus townhouses with a total of 4,325 units, which is estimated to add about 7,600 new people to the area.
In the new proposal, all 19 apartments are 20 storeys high with seven-storey podiums.
When the initial proposal was released, there was some community outcry, including from the local Councillor Matt Francis (Ward 5 – Hamilton East – Stoney Creek), in regard to the 42-storey tower.
When the developer appeared before Council’s Planning Committee, Francis expressed that he was pleased to see that the heights had been dropped to 20 storeys.
However, planning consultant David Falletta of Bousfields Inc. hinted that planned building heights could be increased as the project progresses.
In regards to building heights, Falletta said, “At this phase in the development, we really wanted to set out the framework through the draft plan to identify the development blocks. We don’t know what the future will bring, so we don’t know what will happen over time.”
He added that there “might be an opportunity to reduce the number of towers by increasing the height of some towers,” but noted that any changes would have to be approved.
Richard Witt, the project architect from BDP Quadrangle, added, “The housing crisis across the GTA is very real, and we’re finding in a lot of other projects city staff are asking us to put more height into our projects, so maybe you’ll be the ones asking us.”
The current plan is set to be executed in four construction phases.
Phase one would see three-storey townhouses built along Kenora Avenue, three towers built at the corner of Kenora Avenue and Queenston Road, and one tower built along Centennial Parkway in the parking lot in front of Shoppers Drug Mart. That phase is expected within the next two to seven years.
Phase two will see five towers built along the corner stretch of Queenston Road and Centennial Parkway and is expected to be completed within the next four to nine years.
Phase three would see the demolition of parts of the existing mall, including the former Sears, with four towers to be built in the middle of the development. This phase is expected within the next four to nine years.
In phase four, which would be in 10 years or more, additional parts of the mall will be demolished, including where Shoppers Drug Mart is currently located. Six towers will be built in this phase.
Documents show that Eastgate Mall would be demolished up to where Winners and SportChek currently stand.
Drawings show that SportChek would remain as-is, Winners would take over Urban Planet, HomeSense would take over Winners, and Shoppers Drug Mart would be moved beside Fortinos, where HomeSense is currently located.
LCBO would remain intact, but the Beer Store would be demolished and moved to the ground floor of one of the residential buildings.
There will also be ample retail space on the ground floor of the new buildings.
Other notable changes include a newly imagined bus terminal at the corner of Kenora Avenue and Queenston Road, a new public road connecting Kenora Avenue and Centennial Parkway, a new signalized intersection at the mall entrance near Winners, and a large swath of parkland up the middle of the development connecting Queenston Road to a new mall entrance.
A number of organizations are involved in the project.
Bousfields Inc. is in charge of planning and community engagement, BDP Quadrangle is the architect and landscape architect, Harrison Equity Partners is the owner, Lithos Group is the involved civil engineering firm, LEAO is in charge of transportation, GHD is the environmental firm, RWDI is involved in wind and noise management, and the retail real estate partner is Retail Ventures CND Inc.
It remains to be seen if further changes will be made to building heights and the number of total units as the project progresses.
The developer has launched a website, www.evolvingeastgate.ca, to keep residents updated.

Based in Hamilton, he reaches hundreds of thousands of people monthly on Facebook, Instagram, TikTok, and Twitter. He has been published in The Hamilton Spectator, Stoney Creek News, and Bay Observer. He has also been a segment host with Cable 14 Hamilton. In 2017, he received the Chancellor Full Tuition Scholarship from the University of Ottawa (BA, 2022). He has also received the Governor General’s Academic Medal. He formerly worked in a non-partisan role on Parliament Hill in Ottawa.






