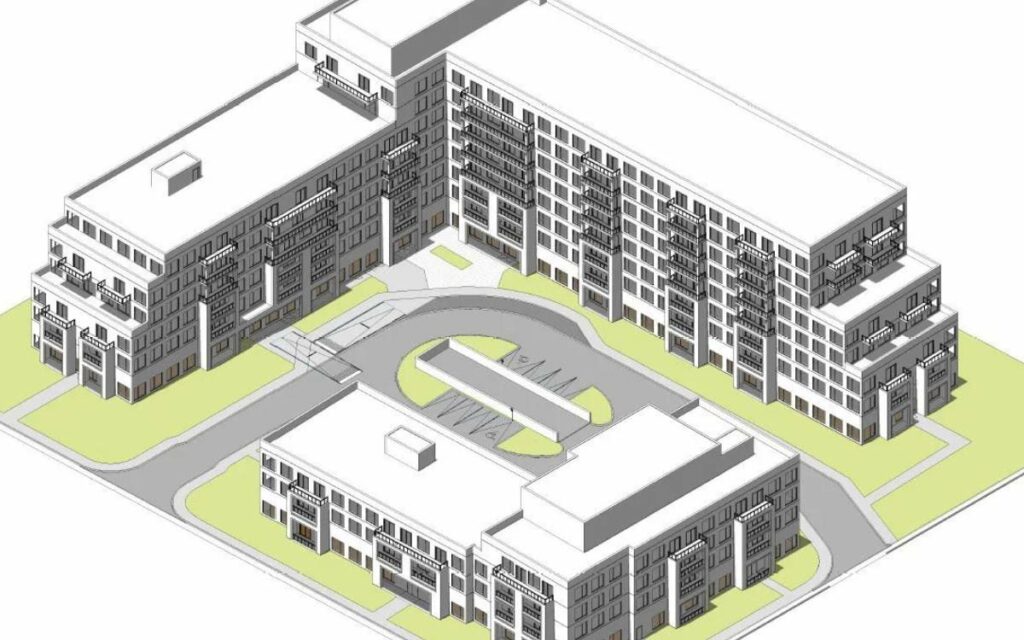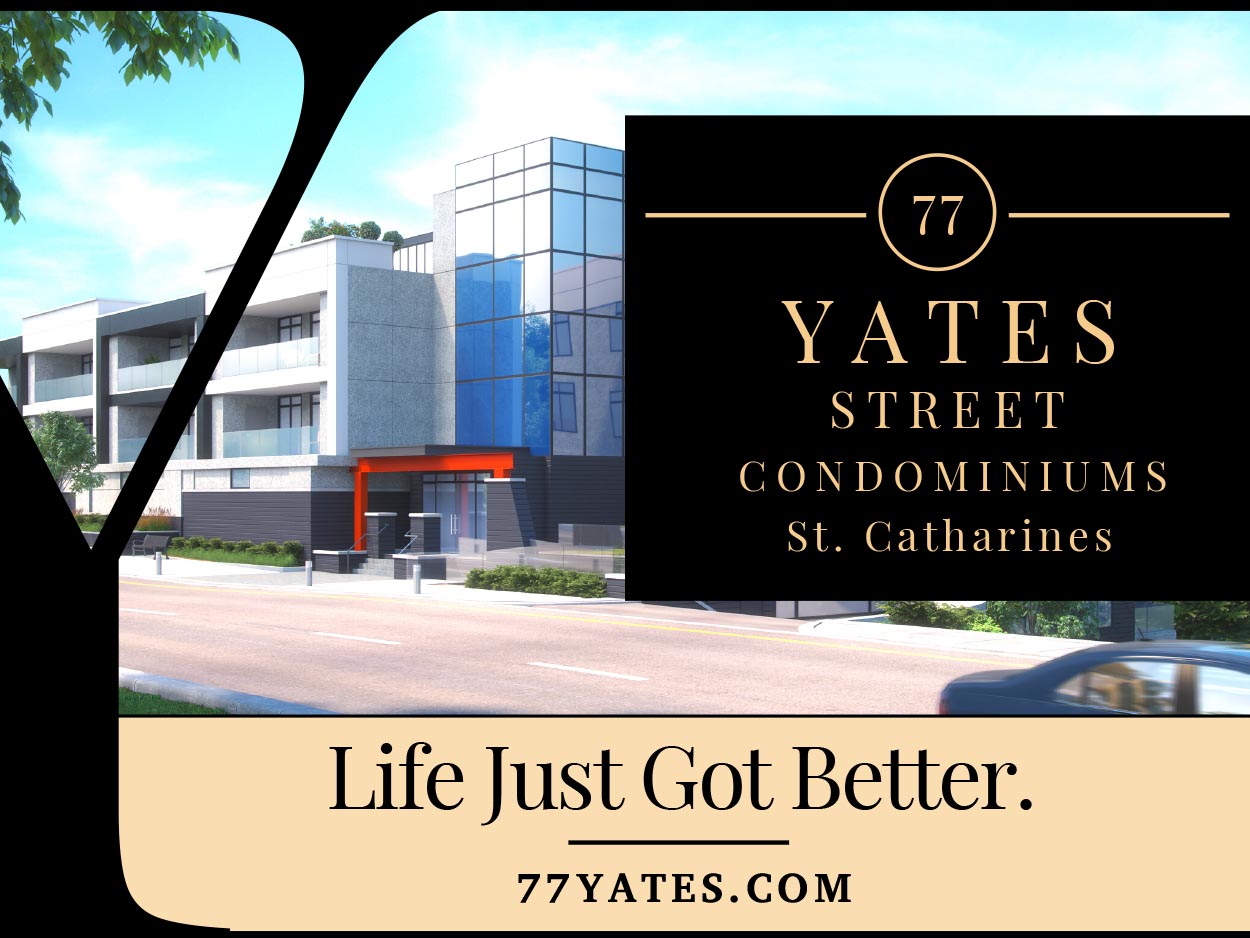
Losani Homes purchased the property at 140 Glen Echo Drive from the Hamilton public school board in March. The area directly surrounding the proposed development is solely made up of single-family homes, with some residents already voicing their opposition. Pictured is an artist rendering of the proposed site. Photo credit: Losani Homes/Chamberlain Architects
Losani Homes has a plan to redevelop the former Glen Echo school property, constructing two buildings with 310 total units.
The neighbourhood is located just west of Nash Road South and to the south of Queenston Road.
Some parts of the development, but not all, are proposed to be eight storeys high.
The plan still has to go through the approvals process.
Losani Homes purchased the property, located at 140 Glen Echo Drive, from the Hamilton public school board on March 6, 2023 for $6.75 million.
A conceptual plan was submitted to the city on March 29, 2023.
MHBC planning consultants submitted the plan on behalf of Losani Homes.
There are multiple school buildings in the middle of the neighbourhood already, as well as Glendale Park and Glen Echo Park.
There is Glendale Secondary School, the now unused Glen Echo Elementary School, and the new Viola Desmond Elementary School which replaced Glen Echo Elementary and Glen Brae Middle School.
The new development would replace Glen Echo Elementary, joining the current schools and parks on that piece of land in the middle of the existing neighbourhood.
The area directly surrounding the proposed development is solely made up of single-family homes, although there are already multiple five-storey buildings on nearby King Street.
Still, the development would be a change for the neighbourhood and some residents have already voiced their opposition.
The property’s location beside park space and within metres of both an elementary and secondary school is considered ideal for those looking at the housing market.
The new buildings would also be about a 10-minute walk away from the planned LRT stop at Nash Road and Queenston Road and an even shorter walk to the nearby No Frills plaza according to Google Maps.
The conceptual plan submitted to the city shows two L-shaped buildings.
The smaller building that largely borders Glen Echo Drive would have three storeys along the street and rise to four storeys at the back. It would have 53 units.
The larger building would border Glen Echo Park to the side and Glendale Park at the back and would have 257 units.
Under current plans, the second building would rise from three storeys along Glen Echo Drive to eight storeys at the back portion bordering Glendale Park.
Thus, all of the tallest heights are located away from neighbouring homes.
It is expected that the development would follow the city’s parking ratio of 1.25 spaces per unit which translates to at least 388 spots.
Resident parking would be located underground.
Losani Homes is holding a neighbourhood meeting at Glen Echo Elementary on Thursday, June 1 at 6:30pm to get community feedback on the design.

Based in Hamilton, he reaches hundreds of thousands of people monthly on Facebook, Instagram, TikTok, and Twitter. He has been published in The Hamilton Spectator, Stoney Creek News, and Bay Observer. He has also been a segment host with Cable 14 Hamilton. In 2017, he received the Chancellor Full Tuition Scholarship from the University of Ottawa (BA, 2022). He has also received the Governor General’s Academic Medal. He formerly worked in a non-partisan role on Parliament Hill in Ottawa.






