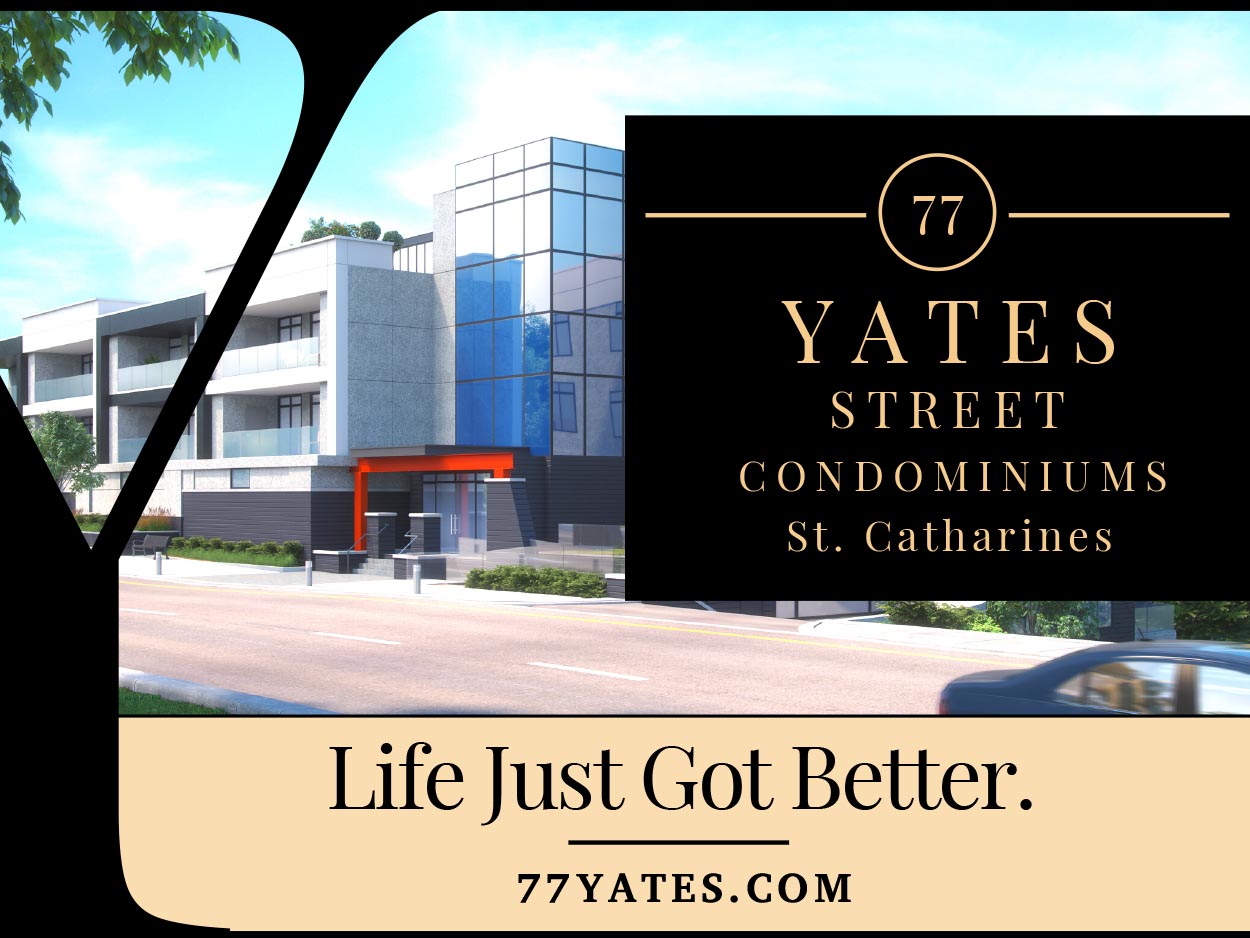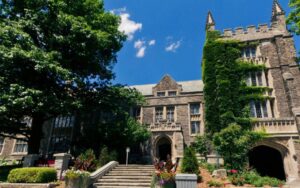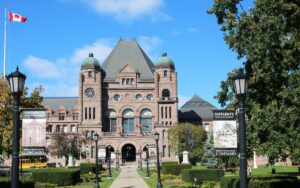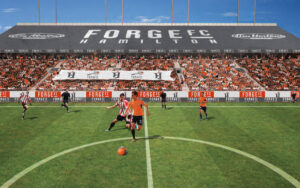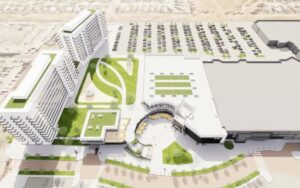
Conceptual rendering of proposed Lime Ridge Mall redevelopment. Photo credit: Cadillac Fairview
It seems redeveloping malls to include residential housing options is a popular trend, particularly in Hamilton.
With the owners of Eastgate Mall planning to add thirteen apartment towers to their property, the owners of Lime Ridge Mall, Cadillac Fairview, have proposed the addition of two 12-storey towers to the north end of their property and a redesign of multiple other areas of the mall.
Interestingly, the Eastgate proposal and Lime Ridge proposal both involve the demolition of the former Sears locations at each respective mall. It should be noted that both plans are in the proposal stage, so nothing is finalized.
As for the specifics of the Lime Ridge redevelopment, the proponents hope to create 320 residential units. For context, the Eastgate proposal includes the creation of over 5,000 residential units. A revamp of the north part of Lime Ridge is also proposed, as well as a new eating area and green space. A two-level parking garage would also be added beneath the residential towers.
The goal is to make the mall a more “people-centric place.”
As HSR bus service is concerned, the plan includes using $3.3 million from the City to create a new bus terminal. The City received the funding from Metrolinx in 2008. The new transit hub would be on the south side of the property closer to the Linc.
The developers vision also includes connecting a number of areas via new pedestrian paths. One of the designs submitted to the municipality includes building a new pedestrian bridge over the Linc connecting T.B. McQuesten Community Park to Lime Ridge Mall via a new multi-use trail through the nearby hydro corridor.
The trail would then branch out west to the new transit hub, connect to the mall itself, and lead to the new apartment towers. Going eastward from the hydro corridor, paths would connect to nearby Thorner Park and the residential neighbourhood beyond the park.
On Thursday, June 9, the proposal went in front of Hamilton’s Design Review Panel, which is a voluntary advisory panel that makes recommendations and provides feedback to developers regarding new proposals.
The Design Panel was pleased with the concepts submitted although they wanted to see more details on how the plans would promote environmental sustainability and accessibility. They also suggested that Cadillac Fairview consider creating underground parking or a parking tower for the mall to make better use of the large surface space on the west end of the mall. The west side of the mall is currently expected to remain surface parking.
The plan must still go through the City’s approval process which will take some time and will inevitably come with slight changes to the proposals and more clarity as to how certain aspects of the development would be realized.
The full plans can be viewed on the City of Hamilton’s website.
Based in Hamilton, Ontario, Kevin Geenen reaches hundreds of thousands of people monthly on Facebook, Instagram, TikTok, and Twitter. He is a regular contributor with The Hamilton Independent and has also been published in The Hamilton Spectator, Stoney Creek News, Niagara Independent, and Bay Observer. He has also been a segment host with Cable 14 Hamilton. He is known for Hamilton crime updates and social media news graphics. In 2017, he received the Chancellor Full Tuition Scholarship from the University of Ottawa (BA, 2022). He has also received the Governor General’s Academic Medal from Governor General David Johnston. He formerly worked in a non-partisan role on Parliament Hill in Ottawa.

Based in Hamilton, he reaches hundreds of thousands of people monthly on Facebook, Instagram, TikTok, and Twitter. He has been published in The Hamilton Spectator, Stoney Creek News, and Bay Observer. He has also been a segment host with Cable 14 Hamilton. In 2017, he received the Chancellor Full Tuition Scholarship from the University of Ottawa (BA, 2022). He has also received the Governor General’s Academic Medal. He formerly worked in a non-partisan role on Parliament Hill in Ottawa.


